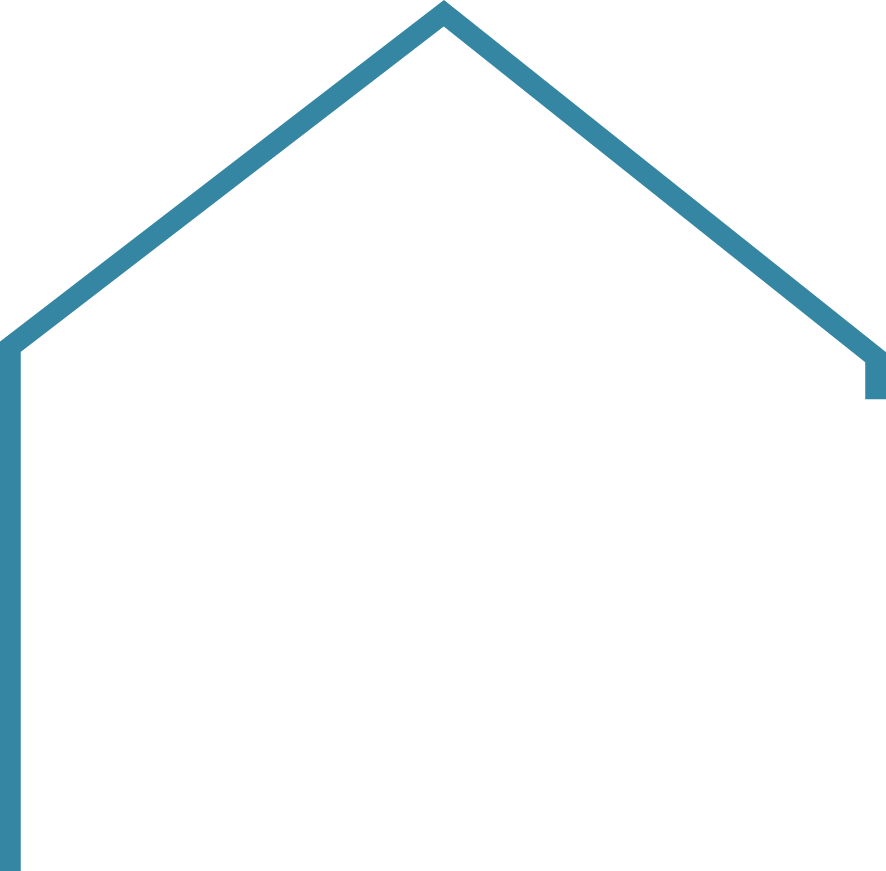316 26th Ave NE
$SOLD
Home Type: Inner City
Location: 316 26th Ave NE, Calgary AB
Status: Available
Elevation Style:
Interior Finishing:
 2 Garage/Parking
2 Garage/Parking Photos

Home Type: Inner City
Location: 316 26th Ave NE, Calgary AB
Status: Available
Elevation Style:
Interior Finishing:
 2 Garage/Parking
2 Garage/Parking 
