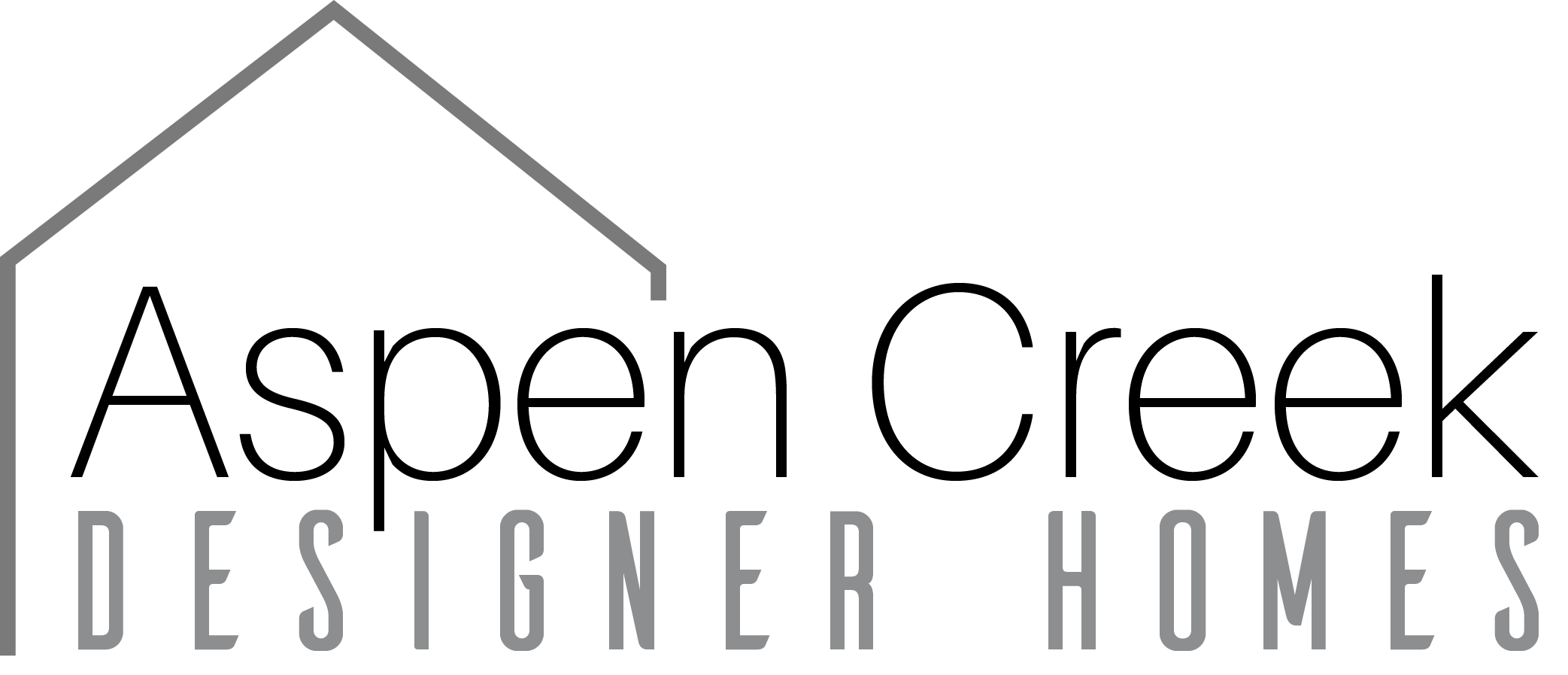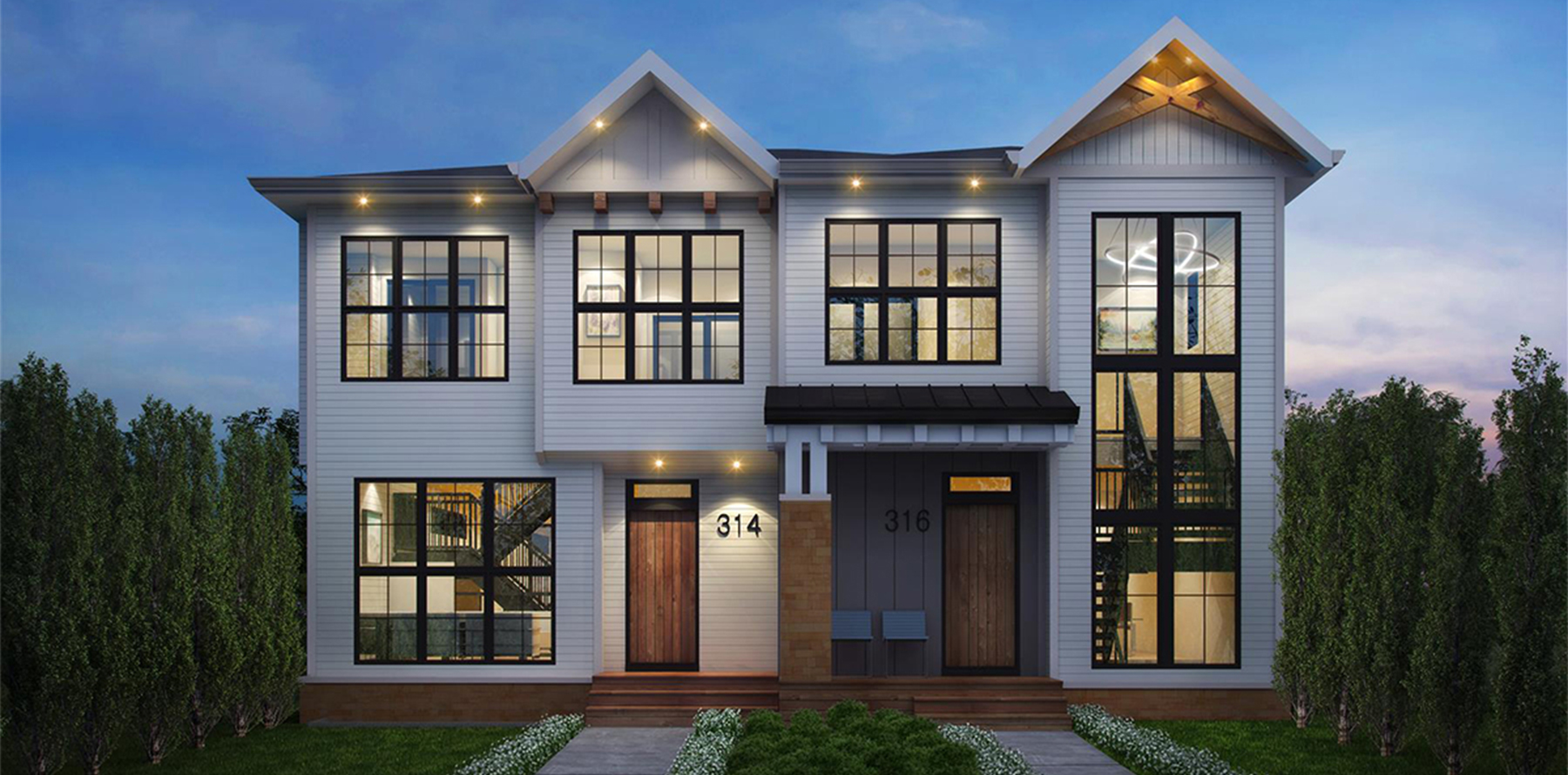4 Beds
2 Bath
Park
2538 sqft
Total of 3 levels of completed living space.
9’0 ceilings throughout, including second floor.
Chefs kitchen with large island eating bar, and stainless steel appliances.
Primary ensuite includes dual sinks, and generously sized soaker tub.
Main floor flex room, ideal for home office.
Dual closets in the primary suite.
Convenient upper floor laundry room.
Developed basement with wet-bar.
Built in lockers in the mudroom.

