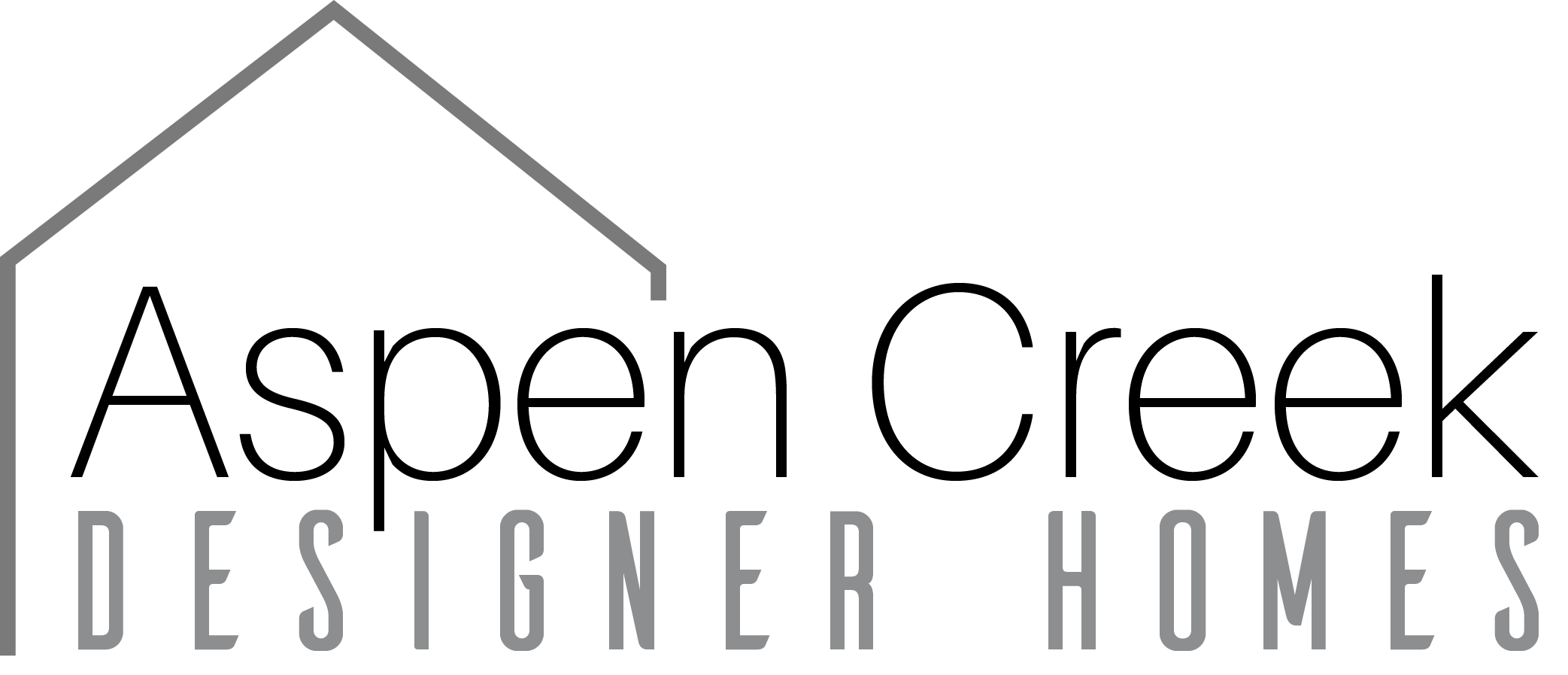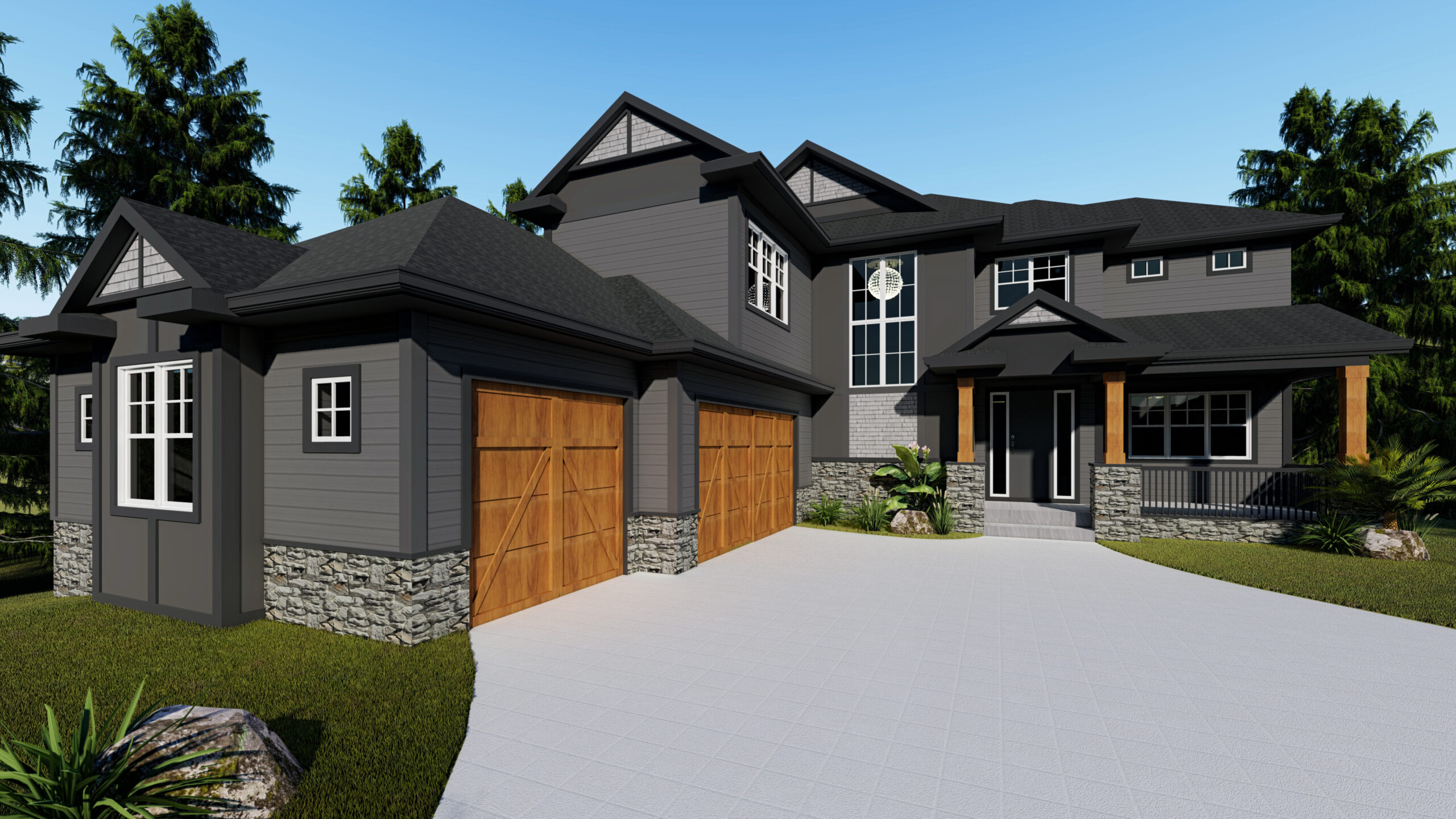4 Beds
2 Bath
3 car Park
2980 sqft
Low maintenance exterior featuring your choice of stucco or James
Hardie with Smart Start trim.
Park in your oversized triple car garage.
Step into your spacious entryway and be greeted with an open concept layout, 9’0 ceilings and oversized windows throughout.
Entertain in style with two decks! This house comes standard with a covered deck and an open deck – the start to a perfect backyard gathering.
Ample counter space with a U-shaped chef’s kitchen, complete with an oversized island that seats six.
Hide the mess in a dedicated mudroom, complete with built-in lockers and generous front entry closet.
There’s room to grow with 4 bedrooms and a “kids wing,” complete with spacious closets and a bathroom with a dual-sink vanity.
Convenient second storey laundry room
Escape to a private spa-like ensuite featuring dual vanities. Wash the day away with an oversized shower or relax in your beautiful 6′ soaker tub.

