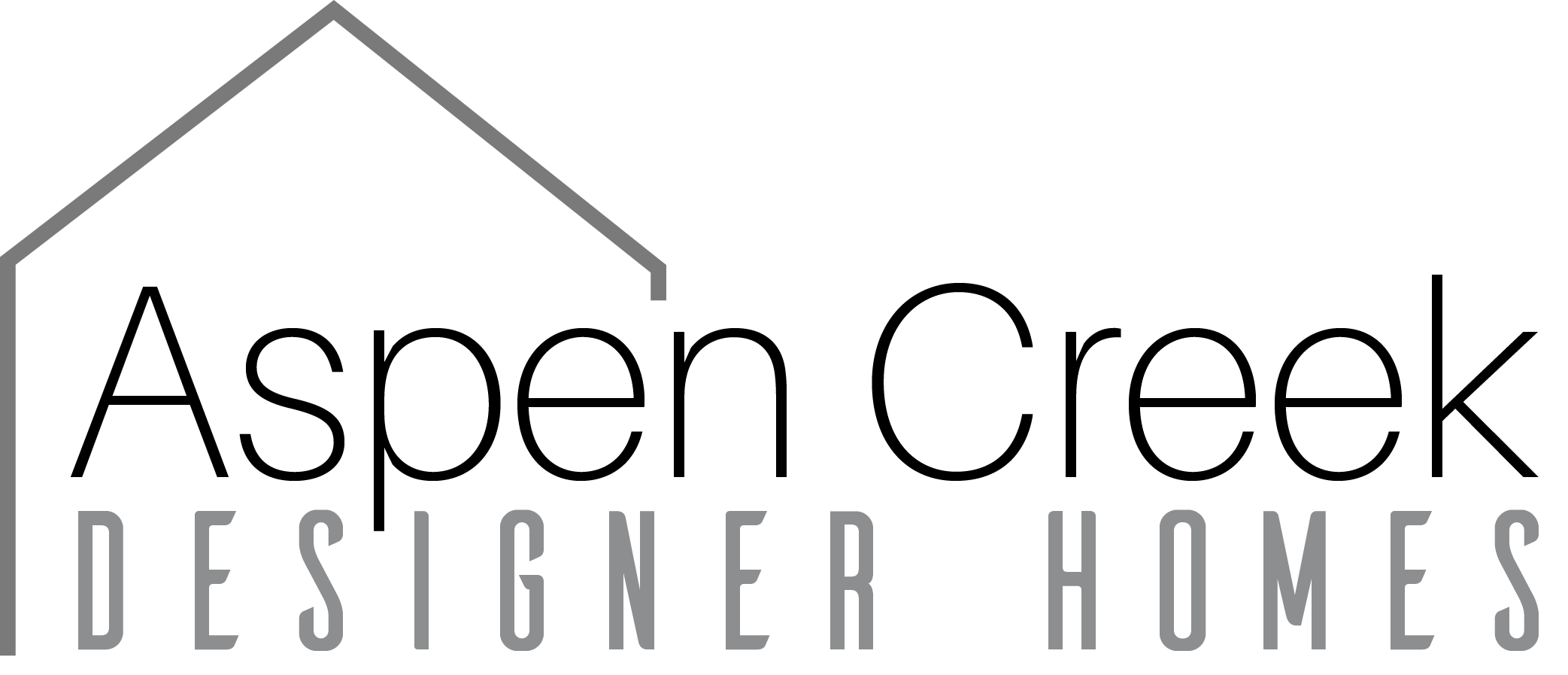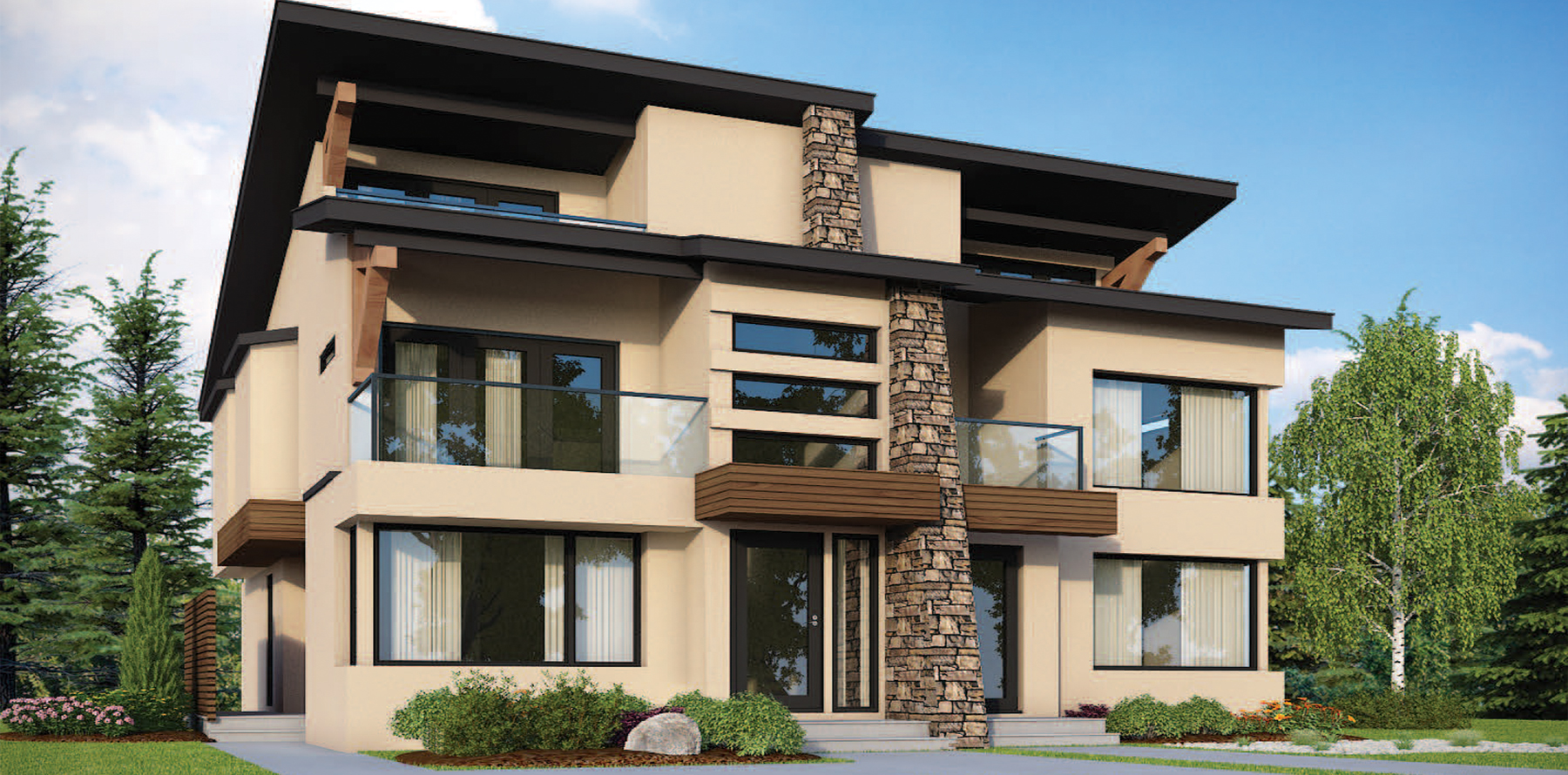3 Beds
2 Bath
Park
2209 sqft
Total of four levels of fully finished space.
Loft with 9’0 ceilings, large private balcony and wet bar.
Generous formal foyer with centrally located staircase.
A kitchen/dining area fit for entertaining. Ample counter space and flush eating bar.
Spacious primary ensuite with dual vanities, soaker tub, and tiled shower with bench.
Walk-in closet with custom shelving in primary suite.
Convenient second floor laundry.
Second bedroom features two generous closets and private bathroom.
Fully finished lower level with family room, bedroom with walk-in closet, and bathroom.
9’0 ceilings throughout.

